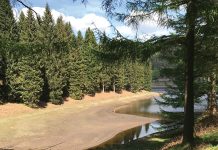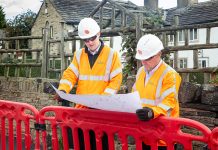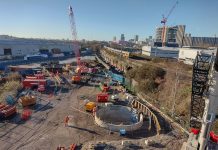Many of the impounding reservoirs in Yorkshire are over 100 years old, however they still play a vital role in providing clean drinking water to millions of people. Maintenance of these assets are not only important for maintaining supply of water, but also for the safety and security of the people and infrastructure in close proximity to them. It is therefore critically important that we ensure these assets remain fit for their purpose and comply with the relevant statutory requirements, under the Reservoirs Act 1975.
Whilst we, as designers, engineers and undertakers, need to be sympathetic to the techniques employed to construct the original asset, in many cases newer technologies and innovation need to be employed to keep an asset in service. Butterley Reservoir was no exception to this following a minor spillway failure in 2002.
Located in the Wessenden Valley in West Yorkshire, Butterley Reservoir was completed in 1906 through construction of an embankment dam with a puddle clay core and a spillway constructed in traditional local stone. The construction period was considerably longer than similar reservoirs built at this time due to leakage around the dam experienced upon commissioning through fissures in the surrounding rock. In July 1985, the spillway was registered Grade II listed under the Planning (Listed Building and Conservation Areas) Act 1990 for its special architectural and historic interest.
In 2002 a number of large invert blocks became dislodged from the spillway following a storm event significantly less than the design flood. Following a statutory inspection pursuant to Section 10 of the Reservoirs Act, the Inspecting Engineer recommended that a study of flow depths and velocities be undertaken in relation to the existing overflow channel. Design and build contractor Mott MacDonald Bentley (MMB) was appointed to carry out this work. Both structural condition and hydraulic capacity deficiencies were identified using physical modelling.
Multiple solutions were developed all with varying levels of material effect to the existing spillway structure. The preferred option evolved throughout the challenging planning and subsequent planning appeal process. The preferred option did compromise the existing structure by the loss of some of the historic fabric, but design changes were made to retain the essential form of the historic structure, and its relationship with its landscape setting, whilst also retaining as many architectural design features and the historic material of the original as possible.
Due to the Grade II listing of the spillway, a significant number of planning and listed building constraints were imposed. Most of these constraints had to be signed off by the Local Authority pre-commencement. In order to successfully sign off these constraints, both the design and site teams had to work very closely from an early stage to ensure buildability issues were addressed as once the planning permission application was submitted, no changes could be made. Engagement with the local community and key stakeholders was also essential throughout the project as the spillway is much loved.
The existing invert steps had a typical going of 360mm and typical rise of 65mm, added to this the curvature of the existing spillway meant that each invert concrete pour would be marginally different.
Recreating the stepped invert was essential to retain the “white water” effect created when the spillway operates, which was important to the local community. Using reinforced concrete within the footprint of the existing spillway required innovation, in conjunction with our subcontractor.
The formwork was designed with bolted connections so that it could be adjusted in all directions to allow for accuracy on site during the set-up and to ensure that the new slabs blended into the existing. Coupled with the use of fibre reinforced concrete to simplify the set up further, the steel formwork reduced the time taken to set up, pour and strip to two days, ensuring an excellent delivery with a high level of quality control for the new stepped concrete invert.
Two thirds of the spillway invert is reinforced with fibre only, eliminating the need to install steel, with the remaining one third of the spillway invert being a hybrid. The use of traditional steel and fibre reinforced concrete has simplified the steel arrangement by eliminating the need to step the steel to follow the invert profile.
Bespoke connections between the new concrete invert and the existing masonry were required in order to create an integrated structure once the improvement works are completed. In best practice, spillway joints are water retaining, at Butterley this was not possible as the existing and the new structure are different and move in different ways under loading. As such, internal under drainage was incorporated in the form of a no fines concrete layer and connector drains to eliminate floatation risk and alleviate any uplift pressures that could lead to structural damage.
The new concrete walls were to be clad in natural sandstone to blend the existing and the new walls. All the existing copings were to be retained; to reduce scarring and the risk of damage a stone magnet was utilised. The stone magnet was again used to install the new masonry cladding eliminating the need to install lifting points into each stone block, eliminating hand arm vibration syndrome (HAVS) and reducing the delivery programme. Masonry blocks too heavy to be lifted with the stone magnet were lifted using a specialised bespoke lifting beam, reducing the risk of hand injuries.
In addition to the existing copings a number of key heritage features were also retained. The existing stone pillars which protruded into the spillway were observed to cause out of channel flow during operation. To retain the appearance but remove the obstruction, the pillars were deconstructed and rebuilt in line with the adjacent spillway walls. New stone was only utilised when the existing blocks were damaged or wall raising was required. In a similar fashion, the curved wing walls at the downstream end of the existing spillway were rebuilt in predominately new stone to retain the feature.
To allow delivery of the in-situ concrete and install the new masonry, 2no. 100 tonne crawler cranes were erected on site. As with most reservoir sites, location and topography are challenging. 3D modelling of the existing land profile to the right-hand-side of the spillway was completed in conjunction with the temporary works designs of the haul routes and crane pads to confirm that the area could be re-profiled to allow the cranes to safely be delivered, tracked into position and rigged.
As MMB experienced on the Butterley Reservoir spillway improvement project, the maintenance of these types of assets is often complex, challenging and emotive, especially when working on structures of historical and local importance. However, these works are essential to the longevity of these types of asset, and through strategic consultation, diligent planning and expert engineering knowhow, these challenges can be overcome to achieve the desired outcome, safeguarding their future whilst critically ensuring the safety of local residents.





